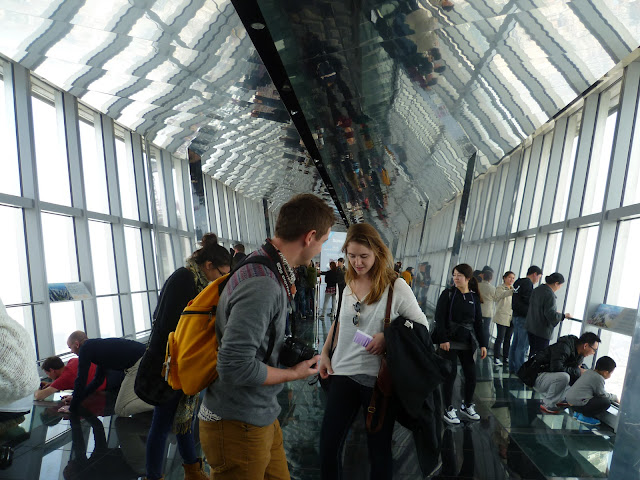if you are searching for contemporary architecture in china i will suggest works by wang shu. he practices in hangzhou and is the prizker prize 2012 laureate. while i was in china i had the opportunity to see some of his works, namely the chinese academy of art and zhongshan st.
in particular, this photo dump / post is of a project situated in the historical area of hangzhou. the area contains markets, boutiques and restaurants, and many examples of traditional architecture. zhongshan st is located around this area, and was formerly a road that has recently gone through a renovation (urban regeneration to use a architect-y term) through converting a traffic passageway to a pedestrian only way. the project was carried out in between 2007 to 2009. It is unsure/unclear who did what part of the buildings or the design of the road, and i would say that it is unlikely that this is a solo project by wang shu. i also was told that there was little documentation on the project in books and also on the internet (i might be wrong on this though). the photos after the break are of zhongshan st and various buildings along the street especially the ones believed to have been designed by wang shu('s firm). the buildings i think were designed by him has the typical interesting use of materials, layering of tiles and wood that is typical of his work. in particular, a small house jutting out on top of some buildings, a bamboo structure named the exhibition hall of the imperial street of the southern song dynasty, and a weird gate made out of tiles and concrete, which i am very unsure as to what the structure really is for. the last three photos are before and after photos inside the exhibition hall, which i have included as it is very interesting to show how much the street has changed. the hall istelf also contains documentation, maps, and architectural model of the project.

















